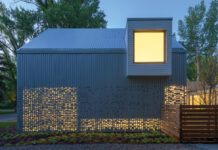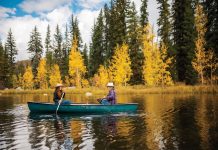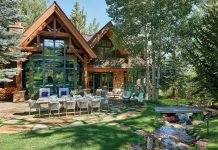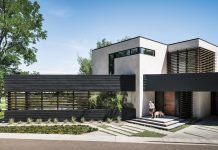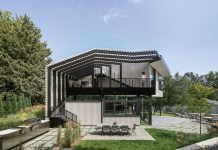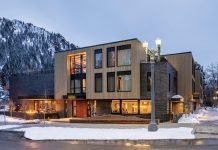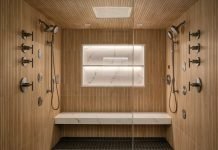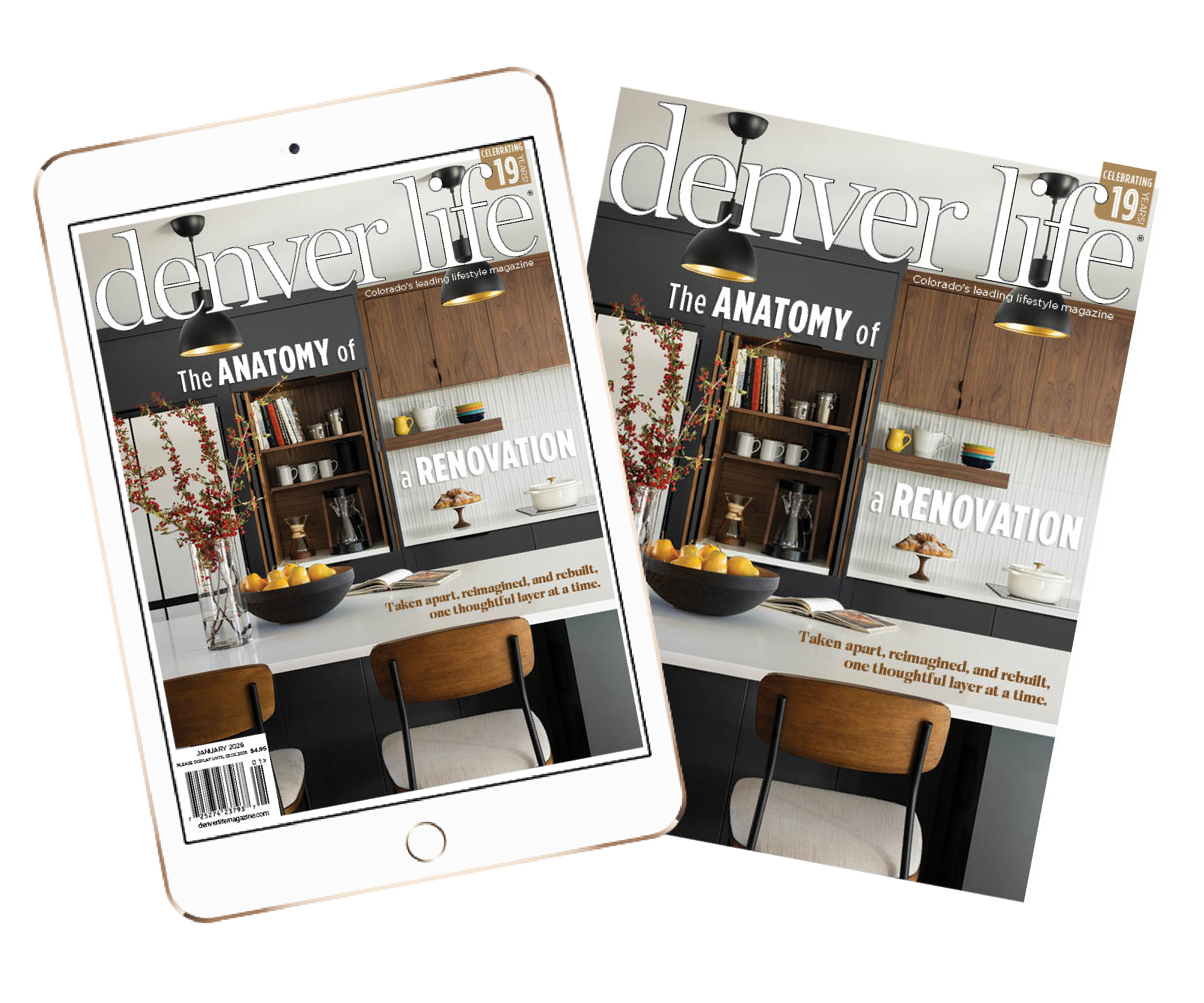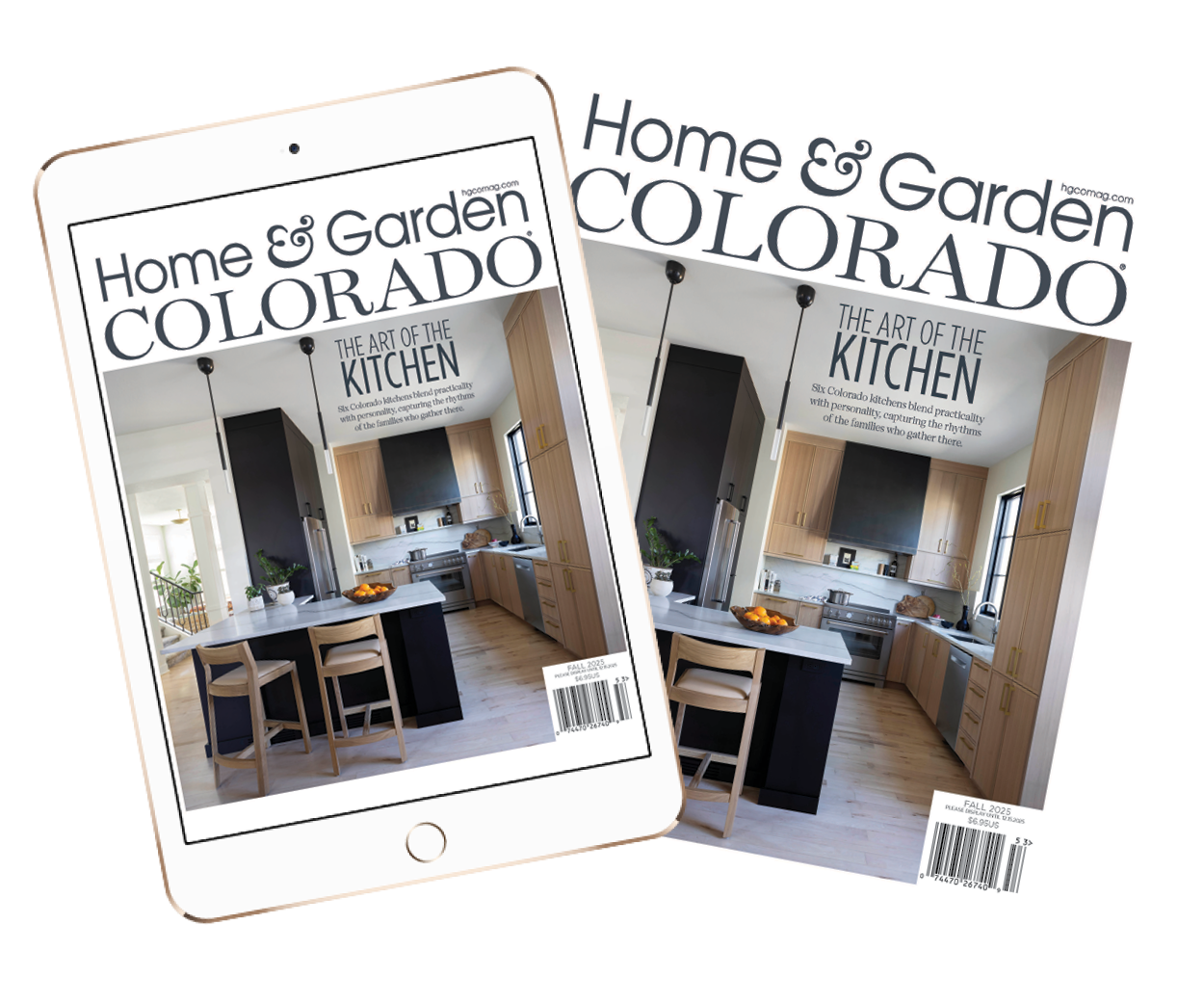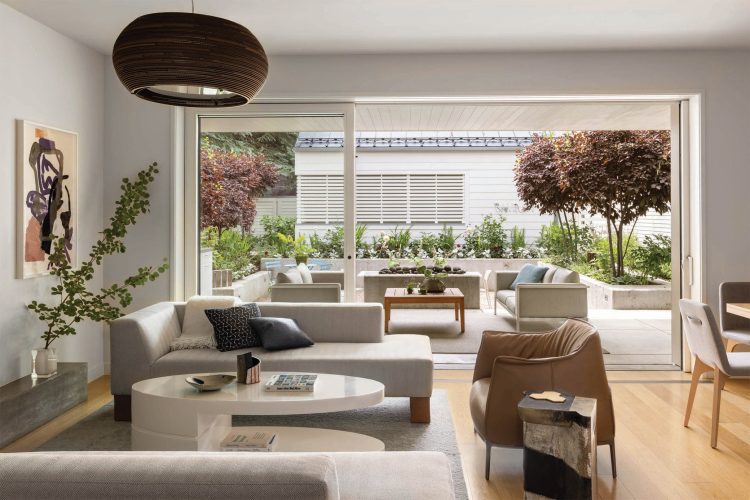
Within Aspen’s historic West End, where Victorian homes nestle into tree-lined streets, this residence offers a modern interpretation of mountain living—most vividly expressed in the communal spaces and their relationship to the outdoor courtyard. Architecture blurs the boundary between shelter and sky, allowing the home to open fully to the surrounding landscape. “The entire back wall of the public areas consists of three large sliding glass doors that open onto the rear gardens,” explains John Rowland, founding designer of Rowland+Broughton. When retracted, these doors disappear into the walls, extending the living space organically outdoors. Inside, tailored furnishings in muted tones and sculptural forms echo the natural materials and textures beyond the threshold. The connection to nature isn’t simply visual—it’s immersive. “The courtyard feels like an outdoor room,” Rowland adds, “with decomposed granite underfoot and layered planting around.” Lounge furniture often migrates from the terrace to the courtyard, shifting with the seasons. A canopy of Canadian chokecherry trees provides shade, softening the edges of modern concrete planters and seating. The architecture’s scale and massing— while contemporary in detailing—remain sensitive to the neighborhood’s historic character. Privacy and openness are carefully balanced through architectural and landscape strategies. “We set sill heights at 52 inches,” says Rowland, referencing adjacent rooms, “to provide outward views while maintaining privacy.” In the living area, however, the approach shifts—embracing full transparency. The result is a room that breathes with the seasons, shaped by the light, trees, and alpine air. Together with Aspen-based Busy Beavers Gardening, the team designed a garden that evolves over time. In Aspen’s ever-changing landscape, this space stands as a celebration of openness, connection, and the quiet power of design to dissolve boundaries.

