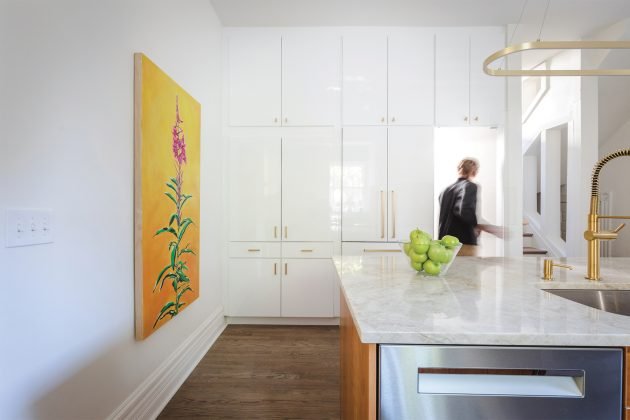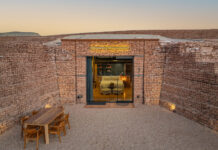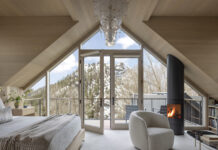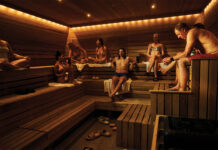When Zev O’Brien, principal of ZOB Design Studio, was tasked with reimagining an 1890s Richardson-Romanesque home in Denver’s Capitol Hill neighborhood, his goal was twofold: honor its architectural legacy while creating a space tailored to modern living, particularly in the kitchen. To bring that vision to life, O’Brien partnered closely with builder and interior designer James Anders of Sustainabuilt, whose technical expertise helped navigate the complexities of renovating a 19th-century structure.
“This was a unique opportunity to pay homage to the historic features of the home while designing a space for clients who love to cook,” says O’Brien. “We worked to maximize the layout, while preserving a sense of visual flow throughout the house.”
The finished kitchen is warm, layered, and quietly refined. Custom vertical slat paneling in natural cherry brings rhythm and texture to the island pony wall, grounding the space in organic warmth. “Those wood tones helped the kitchen feel tied to the home’s heritage without feeling dated or heavy,” Anders explains. “We were thoughtful with every detail—from the hand-glazed tile backsplash to the understated brass hardware.”
Though subtle in palette and tone, the room holds several standout surprises. “There are two details we’re especially proud of,” O’Brien says. “The hood—with its gentle curve—is a nod to the original chimney that once stood there. And the hidden pantry? Who doesn’t love a secret door?” Functionally, the layout was reimagined to support both daily life and casual entertaining. “Previously, the kitchen was completely closed off,” O’Brien notes. “We opened up key walls, reworked the circulation near the rear staircase, and added a generous island that now anchors the space.”
The home’s unique past added to the design challenge: originally a school for boys, it had been divided into multi-unit housing before becoming a single-family residence again. That legacy left behind awkward transitions, uneven floors, and outdated infrastructure. “Sloping subfloors, knob-and-tube wiring, even a dramatically dropped ceiling—we encountered all of it,” says Anders. “That’s where the collaboration with Kev was key. Together, we brought precision and care to every aspect of the build.”
Just as important was the relationship with the homeowners. “They brought a strong creative vision,” O’Brien adds. “Our role was to help draw that out, refine it, and make it buildable. From start to finish, it was a true collaboration.”


















